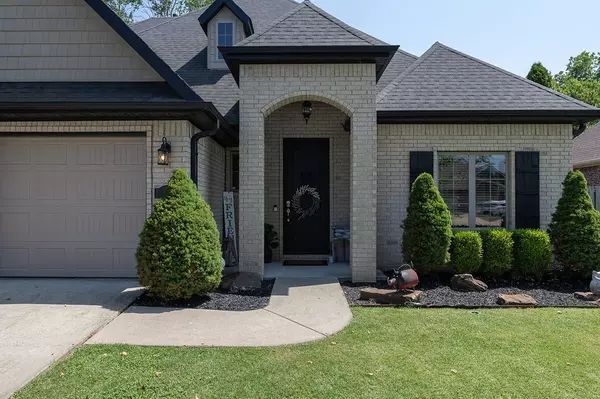For more information regarding the value of a property, please contact us for a free consultation.
4343 E Black Canyon St Fayetteville, AR 72701
Want to know what your home might be worth? Contact us for a FREE valuation!

Our team is ready to help you sell your home for the highest possible price ASAP
Key Details
Sold Price $410,000
Property Type Single Family Home
Sub Type Single Family Residence
Listing Status Sold
Purchase Type For Sale
Square Footage 2,121 sqft
Price per Sqft $193
Subdivision The Hamptons Sub Ph I
MLS Listing ID 1249720
Sold Date 08/24/23
Bedrooms 3
Full Baths 2
Half Baths 1
HOA Fees $8/ann
HOA Y/N No
Year Built 2013
Annual Tax Amount $2,613
Lot Size 8,912 Sqft
Acres 0.2046
Property Description
This 3 bedroom 2.5 bath home is less than 1 mile from the Stonebridge Golf Club and is only 15 minutes from downtown Fayetteville and The U of A. The neighborhood park is located only 4 houses down.
Upon entering the home you'll see a high ceiling foyer, beautiful stair case, and the first room on the right that can serve as an office or 4th bedroom. The spacious living room and bar area is perfect for entertaining and offers great functionality for everyday use. Off the kitchen there's a cozy dining area with built in seating and storage. The master bedroom, bathroom, spacious walk-in closet, and laundry room creates a connected circle for convenient access to all areas. Upstairs features two bedrooms and a shared bathroom. There's also a walk-in attic space that can easily be finished out for a game room or additional bedroom.
This property offers plenty of privacy as there's a large field directly behind the backyard and very minimal through traffic. Schedule a showing today, this home won't last long!
Location
State AR
County Washington
Community The Hamptons Sub Ph I
Zoning N
Direction From Crossover Rd, turn left onto E Huntsville Rd., turn right onto Dead Horse Mountain Rd., 2 miles and turn left onto Goff Farm, .9 miles and turn right onto Monarch Ave., 700ft turn left onto E Black Canyon St., 900ft and destination is on your right.
Interior
Interior Features Attic, Built-in Features, Ceiling Fan(s), Cathedral Ceiling(s), Granite Counters, See Remarks, Walk-In Closet(s), Storage
Heating Central, Gas
Cooling Central Air
Flooring Carpet, Ceramic Tile
Fireplaces Number 1
Fireplaces Type Gas Log, Living Room
Fireplace Yes
Window Features Blinds
Appliance Dryer, Dishwasher, Electric Water Heater, Disposal, Gas Range, Microwave Hood Fan, Microwave, Refrigerator, Washer
Laundry Washer Hookup, Dryer Hookup
Exterior
Exterior Feature Concrete Driveway
Parking Features Attached
Fence Back Yard, Partial, Privacy, Wood
Community Features Golf, Near Schools, Park, Sidewalks
Utilities Available Electricity Available, Fiber Optic Available, Natural Gas Available, Sewer Available, Water Available
Waterfront Description None
Roof Type Fiberglass,Shingle
Porch Covered, Patio
Road Frontage Shared
Garage Yes
Building
Lot Description City Lot, Near Park, Subdivision, Near Golf Course
Story 2
Foundation Slab
Sewer Public Sewer
Water Public
Level or Stories Two
Additional Building None
Structure Type Brick
New Construction No
Schools
School District Fayetteville
Others
HOA Fee Include Security
Security Features Security System,Smoke Detector(s)
Read Less
Bought with Discover Real Estate



